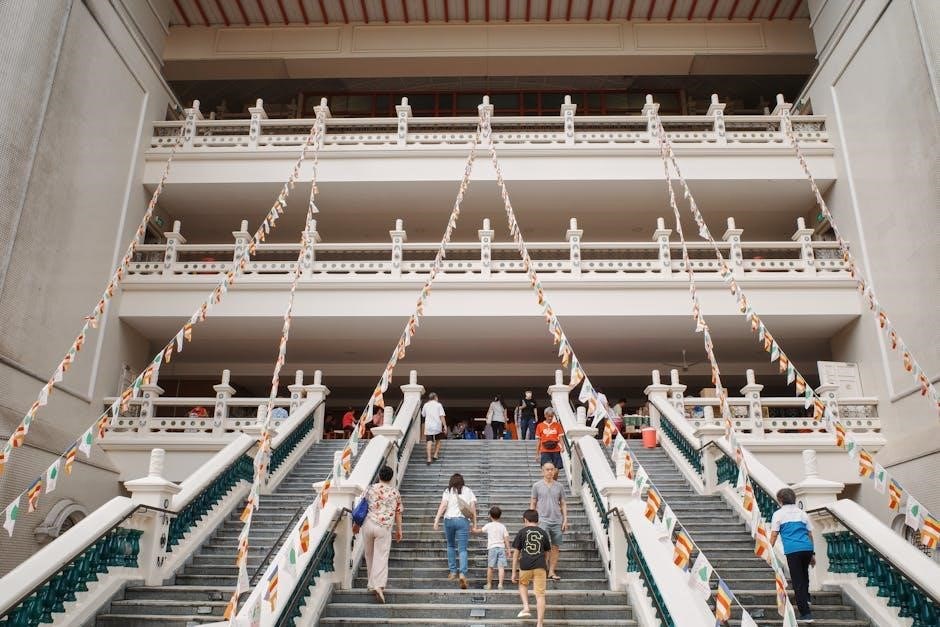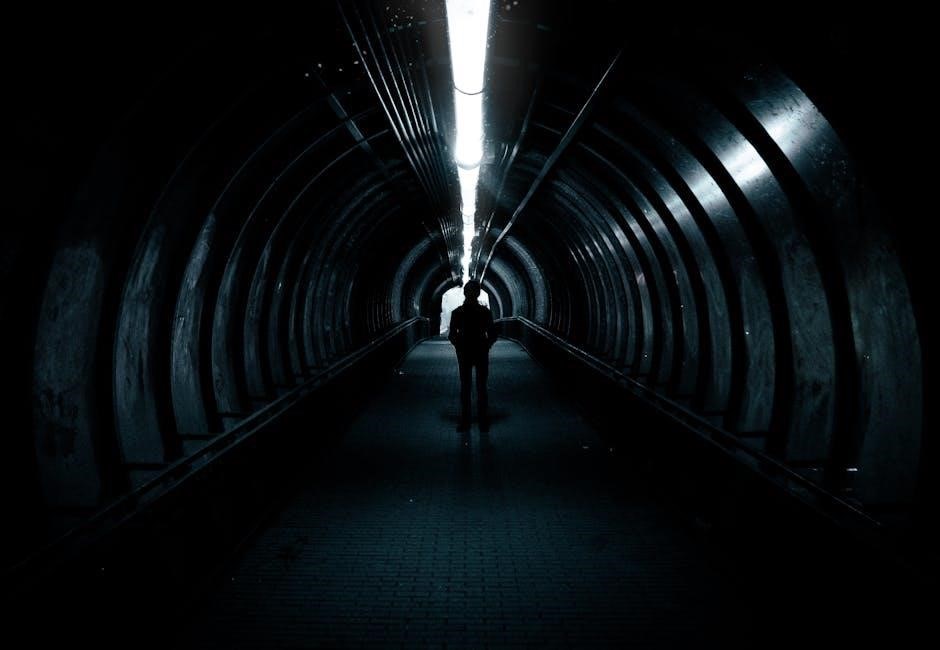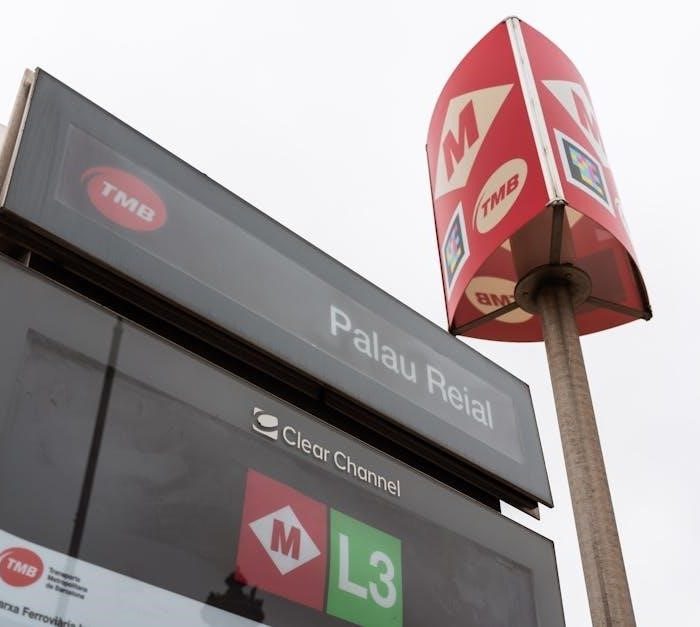Stairs serve as both functional pathways and aesthetic elements in home design, blending materials and creativity to enhance spaces while ensuring safety and accessibility for all users.
Importance of Stairs in Home Design
Stairs are not just functional pathways but also central design elements that significantly impact a home’s aesthetics and usability. They connect different levels, creating a seamless transition between spaces while reflecting the architectural style of the building. Beyond functionality, stairs can serve as a focal point, enhancing the visual appeal of entryways or living areas. Their design influences the overall ambiance, with materials like wood, metal, or glass offering versatility to match various interior themes. Additionally, stairs play a crucial role in ensuring safety and accessibility, especially for multi-story homes. By blending creativity with practicality, stairs contribute to both the beauty and efficiency of modern living spaces.
Brief History of Staircase Evolution
The evolution of staircases dates back to ancient civilizations, where simple stone or wood steps served as primary connectors between levels. In medieval times, grand spiral staircases became symbols of wealth and prestige, often featured in castles and large estates. The Renaissance period brought ornate designs, with carved wood and intricate railings. Industrial advancements in the 19th century introduced metal staircases, offering durability and modern aesthetics. The 20th century saw the rise of minimalist designs, incorporating materials like glass and sleek lines. Today, staircases blend functionality with artistic expression, reflecting advancements in technology and changing architectural trends. This historical journey showcases how staircases have evolved from basic necessities to stunning focal points in home and public spaces.

Design Considerations for Stairs
Designing stairs involves blending aesthetics with functionality, considering space, materials (wood, metal, glass), and safety elements like railings and tread depth for durability, accessibility, and user comfort.

Types of Staircases: Spiral, Straight, and L-Shaped
Staircases come in various designs to suit different spaces and preferences. Spiral staircases are space-saving and visually striking, ideal for modern homes. Straight staircases are classic and functional, often used in traditional settings. L-shaped staircases offer a balance between style and practicality, featuring a bend for ergonomic movement. Each type caters to unique architectural needs, ensuring functionality and aesthetic appeal. Spiral staircases are perfect for tight spaces, while straight designs are versatile for both residential and commercial use. L-shaped staircases provide a smooth transition between floors, blending seamlessly into contemporary interiors. The choice of staircase type depends on space constraints, design preferences, and intended use. By selecting the right style, homeowners and architects can create functional and visually appealing stairways tailored to specific needs.
Materials Used for Stair Construction: Wood, Metal, and Glass
Stair construction utilizes a variety of materials, each offering unique benefits. Wood is a classic choice, providing warmth and timeless elegance, with options like oak and maple. Metal staircases are durable and versatile, often used in modern designs for their strength and sleek appearance. Glass staircases add a contemporary touch, offering transparency and a sense of openness. Wood requires regular maintenance to prevent wear, while metal is low-maintenance and ideal for high-traffic areas. Glass staircases are sturdy but need careful cleaning to maintain clarity. The choice of material depends on the desired aesthetic, budget, and structural requirements. Combining materials, such as wood and metal or glass and metal, can create visually striking staircases. Proper installation and maintenance ensure longevity and safety for all materials.
Choosing the Right Railing Style for Safety and Aesthetics
Selecting the appropriate railing style is crucial for both safety and visual appeal. Railings not only provide structural support but also enhance the overall design of the staircase. Common materials include wood, metal, and glass, each offering unique aesthetic benefits. Wooden railings add warmth and a traditional feel, while metal railings provide durability and a modern look. Glass railings create a sleek, contemporary appearance and allow natural light to flow. The choice of style should align with the staircase’s design and the home’s decor. Safety is paramount, so railings must meet local building codes and be securely installed. Balusters, newel posts, and handrails should be proportionate to the staircase’s scale. A well-designed railing balances functionality and beauty, ensuring a safe and visually stunning staircase. Proper maintenance and regular inspections are essential to uphold both safety and aesthetics over time.

Safety and Maintenance Tips
Regular inspections, prompt cleaning of debris, and ensuring proper lighting are key to maintaining stair safety. Check handrails and tread conditions to prevent accidents and extend longevity.
Understanding Building Codes and Regulations for Stairs
Building codes and regulations for stairs ensure safety, accessibility, and structural integrity. These codes specify requirements for railing heights, tread dimensions, and materials to prevent accidents. Regular inspections and adherence to local building standards are crucial. Properly designed stairs must comply with accessibility laws, such as the ADA, ensuring safe passage for all users. Failure to meet these regulations can lead to legal consequences and safety hazards. Always consult local authorities to verify compliance and make necessary adjustments. Stair safety is a shared responsibility between builders, homeowners, and users, requiring attention to detail and adherence to established guidelines.

Common Hazards and How to Mitigate Them
Common hazards on stairs include uneven steps, loose railings, poor lighting, and clutter. These issues can lead to slips, trips, and falls. To mitigate these risks, ensure railings are securely installed and maintained. Proper lighting, such as stairway lamps or motion sensors, improves visibility and reduces accidents. Regularly inspect steps for wear or damage and address them promptly. Keeping stairs free from clutter and obstacles is essential, especially in high-traffic areas. Additionally, anti-slip coatings or mats can enhance traction on step surfaces. Addressing these hazards proactively helps create a safer environment for all users. Regular maintenance and inspections are key to preventing accidents and ensuring stair durability.

Regular Maintenance Tips to Ensure Stair Durability
Regular maintenance is crucial to extend the life of your stairs. Start with routine cleaning, especially in high-traffic areas, to prevent dirt buildup. For wooden stairs, apply protective finishes like varnish or polyurethane to shield against wear and moisture. Metal railings should be checked for rust and repainted if necessary, while glass components need frequent cleaning to avoid scratches. Inspect all parts, including screws and nails, to ensure they are secure. Place mats or rugs at the bottom and top of stairs to reduce foot traffic impact. Address any damage promptly, such as repairing loose steps or replacing worn-out treads. Schedule professional inspections annually to identify and fix potential issues early. By following these tips, you can maintain the structural integrity and aesthetic appeal of your stairs for years to come.

Legal and Compliance Aspects
Stairs must comply with local building codes, accessibility standards, and safety regulations to ensure legal adherence and user protection in both public and private spaces.
Accessibility Standards for Stairs in Public and Private Spaces
Accessibility standards for stairs ensure equitable access for all users, including those with disabilities. In public spaces, stairs must comply with regulations like the ADA (Americans with Disabilities Act), which mandates specific handrail heights, tread depths, and riser dimensions. Clear width for wheelchair passage and tactile markings at landings are also required. Private residences may adopt similar guidelines to enhance inclusivity. Regular inspections and maintenance are essential to uphold safety and compliance. These standards balance functionality with aesthetic considerations, ensuring that stairs remain accessible while integrating seamlessly into overall design. By adhering to these guidelines, staircases can serve diverse needs effectively.

Liability Concerns and Insurance Implications
Staircases can pose significant liability concerns, particularly in public spaces, where accidents may lead to legal claims. Property owners must ensure stairs are safe and well-maintained to avoid lawsuits. Insurance policies often cover stair-related incidents, but premiums may rise with claims history. Regular inspections and adherence to safety codes are crucial to mitigate risks. In private homes, homeowners’ insurance typically covers stair accidents, but neglecting maintenance can increase liability. Clear signage and proper lighting can reduce accident risks and strengthen a defense in legal cases. Understanding insurance implications and maintaining stairs diligently are essential to protect against financial and legal repercussions.

Staircase Renovation and Modernization
Renovating and modernizing stairs enhances both aesthetics and functionality, blending innovative materials and technology to create durable, stylish, and safe staircases that become a home’s focal point.
Planning and Budgeting for Staircase Renovation
Planning and budgeting for staircase renovation involve assessing current structures, defining design goals, and allocating resources. Start by evaluating the staircase’s condition, measuring dimensions, and identifying desired outcomes. Set a realistic budget, considering materials, labor, and permits. Research costs of materials like wood, metal, or glass, and decide on aesthetics. Plan for contingencies, as unexpected issues may arise. Consult professionals to ensure compliance with safety codes and accessibility standards. Allocate funds for railing styles, lighting, and finishes. Create a timeline for completion, balancing functionality and design. Proper planning ensures a smooth renovation process, transforming stairs into a stylish and functional focal point of your home.
Modern Trends in Staircase Design and Technology
Modern staircase design emphasizes sleek, minimalist aesthetics and innovative materials. Glass and metal combinations are popular for their contemporary look, while floating stairs create a sense of openness. Technology integration, such as LED lighting embedded in steps, enhances functionality and ambiance. Sustainable materials, like reclaimed wood and low-carbon steel, are increasingly favored for eco-conscious designs. Space-saving solutions, such as spiral staircases and compact layouts, cater to urban living. Smart features, including automated lighting and under-step storage, add convenience. Designers also incorporate curved lines and geometric patterns for visual appeal. These trends blend functionality, sustainability, and style, transforming staircases into striking focal points in modern homes.



